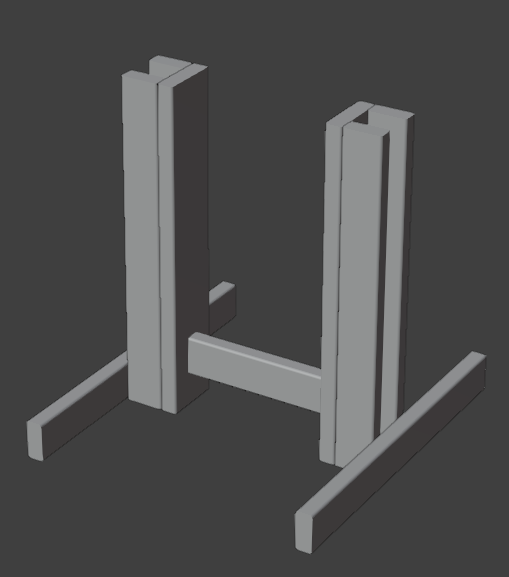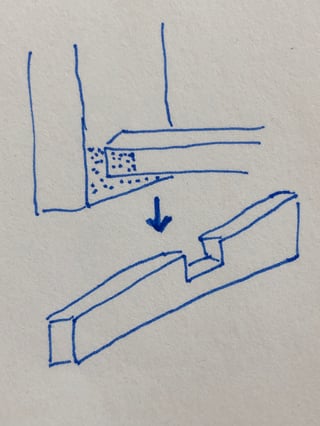I'm designing a stool/chair/sitting-thing intended to be made from 2x4s and 2×6s. The main vertical portion (i.e. that's supposed to support the user's weight) is a sort of 'h' frame, of which the "pillars" are "C"-shaped made with a 2×6 and two 2×4's, with the open end outward.
While this will stand on its own, the side-to-side stability is limited, so I'd like to add a pair of horizontal boards to the bottom. Again, to maximize stability, I want them outside the "pillars". However, for ease of storage/transport, I don't want them to be permanently attached. (In particular, I prefer for the center section to be no wider than 5½", and I'd also prefer for the stabilizer boards to not have anything permanently attached.)
How can I attach the 'stabilizer boards'?
One idea is to use 'L' brackets and bolts, but a) finding the right size may be tricky (especially as most brackets expect to be used with smaller-diameter screws) and b) I wonder about how much shear strength the brackets will have. Another idea is to use bolts that go all the way through the pillars, but that would require 7" bolts. A foursome of heavy screws would easily do the job, except I'd lose the ability to disassemble and reassemble the piece.
(I'd also be open to alternative means of keeping this from tipping sideways, but keeping the disassembled volume low is also desirable.)
Since a picture will almost surely make this easier to understand:
Everything but the bottom outside boards is (permanently) screwed together. I need to attach the bottom outer (2×4) boards to the "pillars", keeping in mind they're intended to keep the thing upright when a person (for safety's sake, let's say this person weighs ~300lbs) is "trying" to tip it over.
p.s. I am a novice with limited equipment (this design is intended to be buildable with nothing more complicated than a drill and a miter saw), so solutions that don't require special tools or complicated techniques are preferred.

