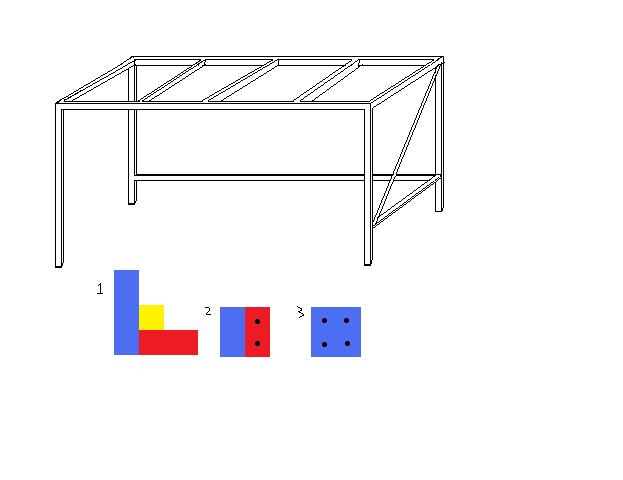So I am very much new to woodworking and I stupidly proclaimed to my housemates that I was going to build myself a loft bed. Obviously this ambition was met with a lot of ridicule and doubt so now my stubborn ass has no choice but to make this bed for better or for worse. I've researched as best I can and come up with a very messy preliminary design which I've had to make on ms paint as I don't really have the money to be paying for any actually good software, I was hoping you might be able to provide me with any tips/hints/improvements that could be made.
 The wood I'm currently planning on using is 100mmx100mm 5th grade Scandinavian redwood for the 4 legs and then 50mmx100mm white fir for everything else (side note: could I get away with using the white fir for everything? The 100x100 legs are a significant expense which I figured is probably necessary but I'd love for someone to tell me I'm wrong hahaha) The length of the bed will be 190cm, width will be 135cm and height will be 136cm. The stupidly colourful diagrams below represent the corner joints - 1 is a birds eye view of the joint where the yellow is the leg, red is the rail and blue is the stretcher. 2 shows the view of the joint from the front and 3 is from the left (both with screws/bolts). For the middle stretchers I thought I'd just do a lap joint. I wasn't sure whether I should be using screws or bolts for this, is there generally a better or more appropriate choice of those two? I'm also still unsure on how best to join the horizontal and diagonal supports.
The wood I'm currently planning on using is 100mmx100mm 5th grade Scandinavian redwood for the 4 legs and then 50mmx100mm white fir for everything else (side note: could I get away with using the white fir for everything? The 100x100 legs are a significant expense which I figured is probably necessary but I'd love for someone to tell me I'm wrong hahaha) The length of the bed will be 190cm, width will be 135cm and height will be 136cm. The stupidly colourful diagrams below represent the corner joints - 1 is a birds eye view of the joint where the yellow is the leg, red is the rail and blue is the stretcher. 2 shows the view of the joint from the front and 3 is from the left (both with screws/bolts). For the middle stretchers I thought I'd just do a lap joint. I wasn't sure whether I should be using screws or bolts for this, is there generally a better or more appropriate choice of those two? I'm also still unsure on how best to join the horizontal and diagonal supports.
I know adding another horizontal support on the left side would increase stability as would adding a diagonal on the back - these are things I'm open to doing but would prefer to not as I have a wardrobe/chest of drawers on the left so a horizontal beam would be slightly inconvenient, and there's a window at the back which I'd prefer not to block with another diagonal if at all possible. Do you think these things are necessary or can I get away without them?
A few notes
I can't drill into the walls as I'm renting
If possible I'd like to avoid using glue so I can take it apart when I have to move out and take it with me
My current plan is to use plywood on top then put the mattress on that, does this make sense??
I haven't bought any of the wood or screws etc yet so open to change on anything really
Please be nice/constructive I am aware I'm in way over my head lol but I'm going to attempt this even if it is going to be a disaster I'd just really like it to not be
Thanks in advance for your help!