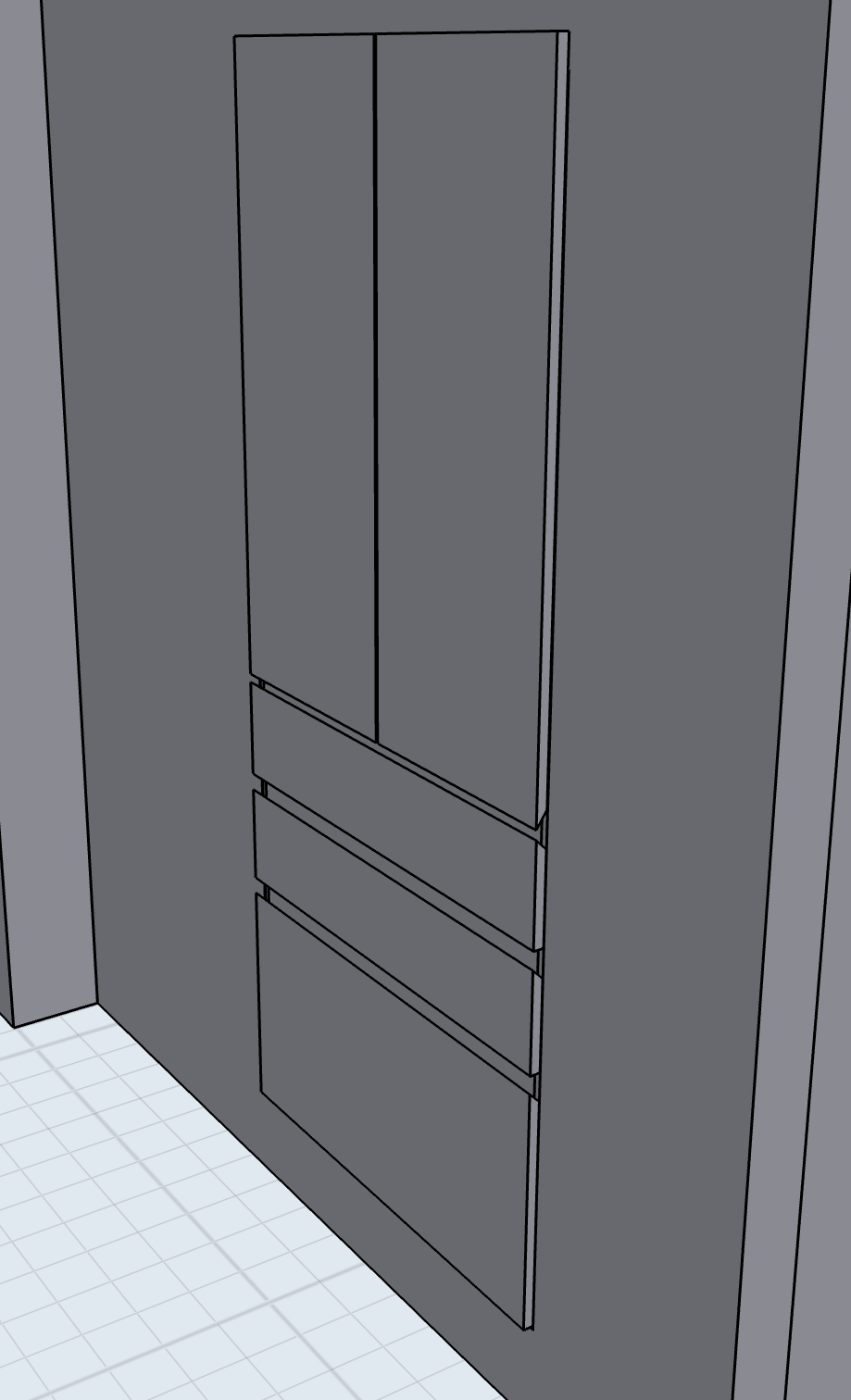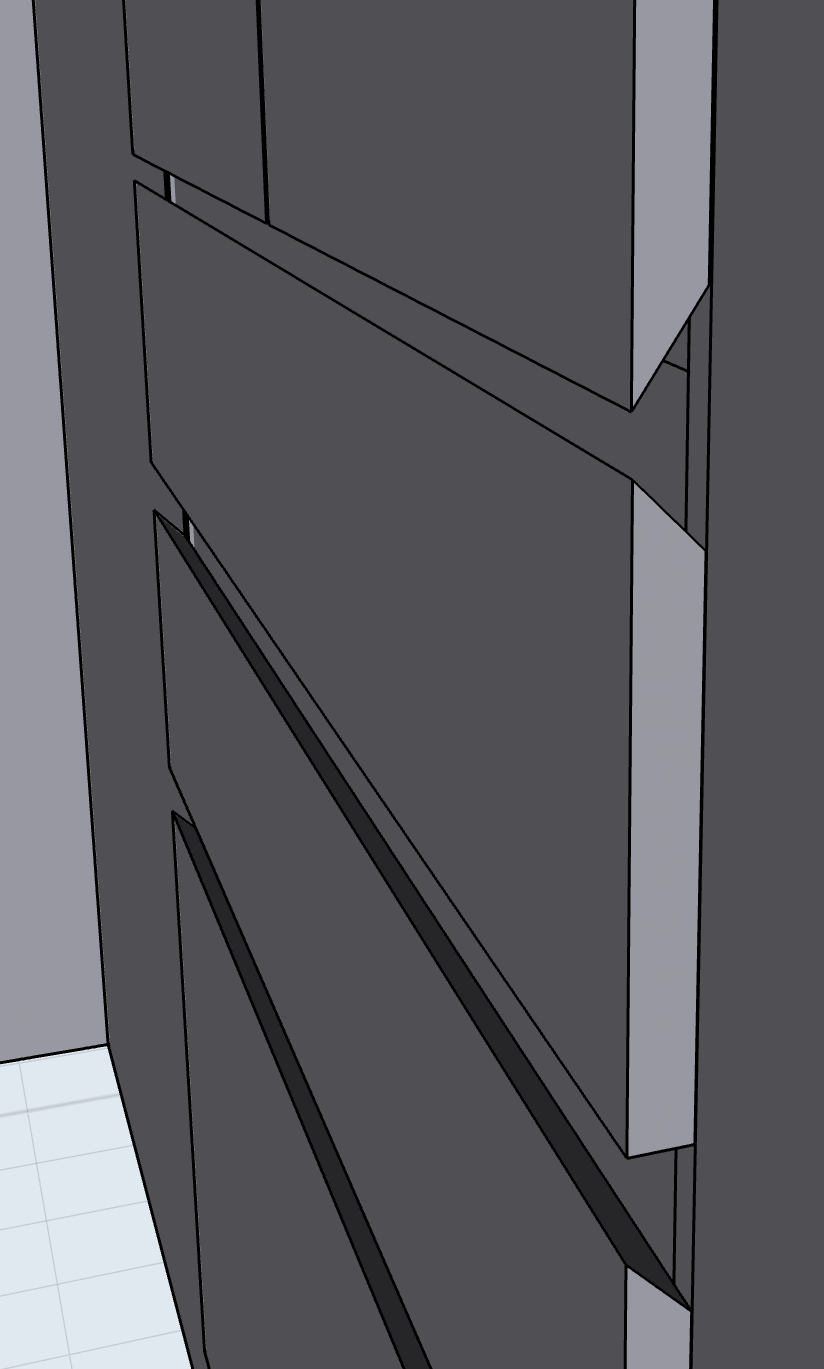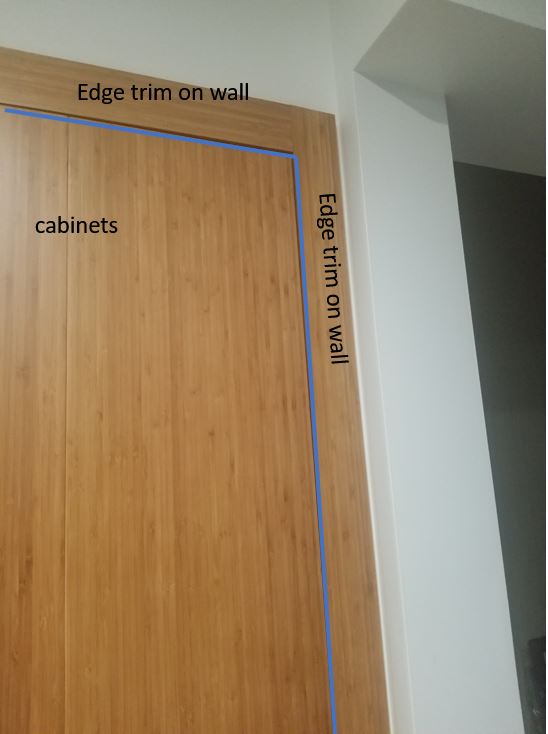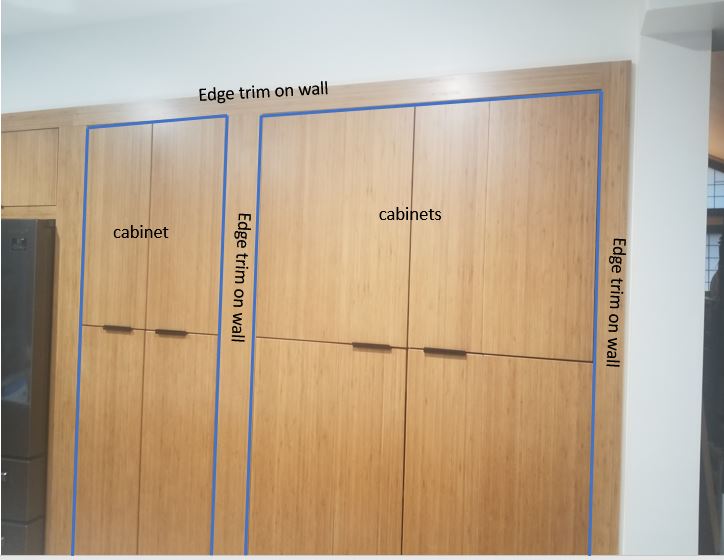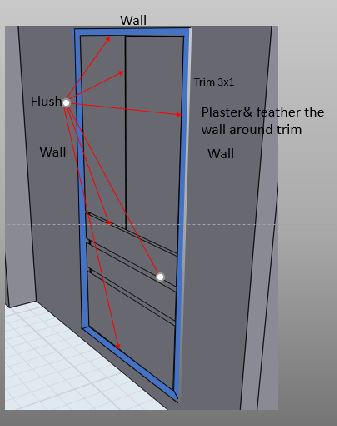I'm building a kitchen cabinet into a concrete wall that has been rendered imperfectly (over concrete blocks that weren't perfect either).
In some places, the front of my plywood cabinet box is flush with the wall, in other places the cabinet protrudes by 5mm (1/8"). I then have doors and drawer faces that protrude from the wall by the thickness of their timber.
My idea is to add a wooden trim around the cabinet stained/varnished exactly the same as the doors/drawers. The trim will blend in with the doors/walls and at a passing glance only the person who built it (me) will notice a change in thickness over the full height of the cabinet. The protrusion of the cabinet and doors combined will vary from 25mm to 30mm, instead of what I have now - where some drawers touch the wall and others close 5mm away from the wall.
How do I accurately cut the trim to match the exact shape of the wall? The render has no texture.
I'm thinking of attaching a strip of MDF to the hole in the wall protruding slightly, then I'll use a flush trim bit on a hand held router to make it exactly the same as the wall, then the same technique to transfer this onto the hardwood trim that will be stained/varnished/glued onto the wall.
Will this work? Is there some better approach? Re-rendering the wall to be flush with the cabinet would be far more work & expense than I'm willing to spend on this.
