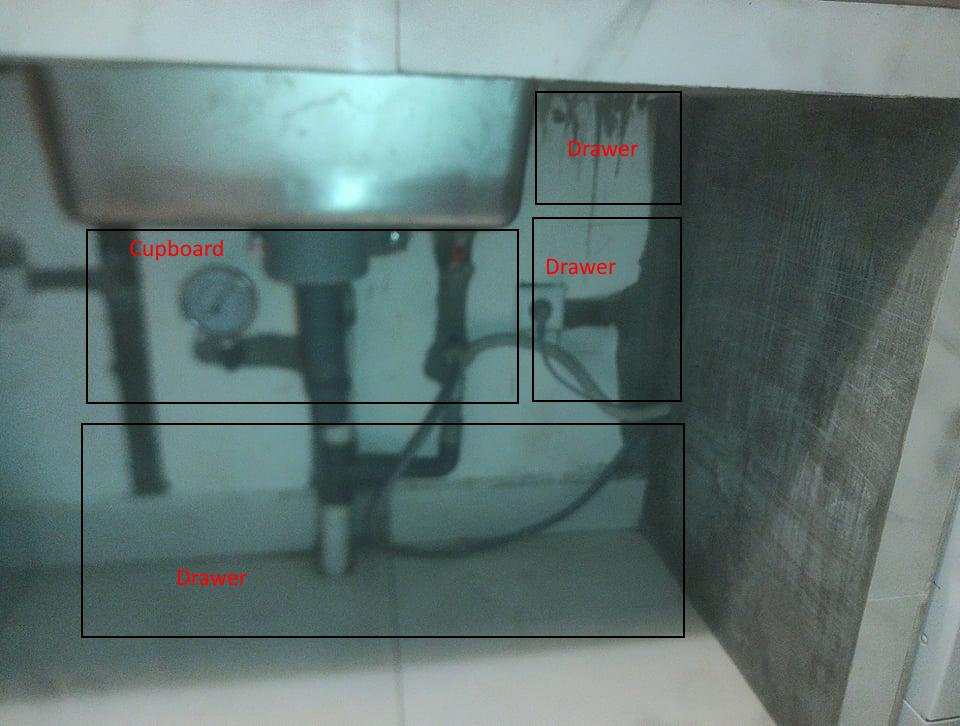I would like to build three drawers and a cupboard here:
You can just see the dishwasher to the right, so the wide drawer is for plates and the narrower drawers for cutlery and such like.
The back and side walls are of plastered brick, while the counter above is concrete.
The photo is not terribly clear but there is a rather ugly PVC P-trap sticking out of the middle of the sink, with the effect that there is only around 15" clear from the ground to the bottom of the p-trap. Since both the sink waste and p-trap are very generic models, I am sure I could find an extra inch or two of height without too much difficulty.
Anyway, the main question is what ways can I build this structurally?
I think I need a piece of plywood to form the bottom of the cabinet, and then the left side of the cabinet would be another piece joined to that one. However, because of limited space, I'd like to join the plywood bottom to the concrete wall. I'm not sure how best to do this (e.g., with an L-shaped metal bracket)
The wall at the back being brick/plaster is obviously very solid, so I'm not sure if I need to use a full plywood back or if it's sufficient just to use a top and bottom rail at the back and fix that to the wall.
Secondly, I need to support the left side of the two smaller drawers. I suppose a full length rail would be better structurally, but I'm not sure if that's necessary or if I could just join that panel to the back brick wall using two half-width rails, and then join it to the side wall with two more rails which I anchor to the concrete using brackets or whatever as before.
Am I thinking about this wrong?
